West Creek Townhomes - Apartment Living in San Antonio, TX
About
Welcome to West Creek Townhomes
1297 W Loop 1604 N San Antonio, TX 78251P: 210-880-1543 TTY: 711
F: 210-645-7404
Office Hours
Monday through Friday 8:00 AM to 5:00 PM.
The amenities don’t stop at your front door. The playground ensures endless fun, while the shimmering swimming pool offers a refreshing dip. Feel the burn and keep in shape in our state-of-the-art fitness center. Give us a call today and schedule a personal tour to experience the exceptional quality and distinction at West Creek Townhomes for rent in San Antonio, TX.
Our spacious two, three, and four bedroom townhomes provide an array of amenities that are sure to please. Each of our pet-friendly townhomes for rent includes a fully-equipped kitchen with dishwasher and microwave, and several floor plans include a single or double garage. Our beautiful floor plans also include ceiling fans, spacious walk-in closets, and washer and dryer connections. We offer our residents a lifestyle of quality and comfort that is sure to please.
West Creek Townhomes will be your gateway to all the fun and excitement San Antonio, Texas, has to offer. Our delightful townhome community is ideally located near many great restaurants, parks, shopping, and fun entertainment venues such as SeaWorld. Residents will love that we are within the San Antonio Independent School District, and business enthusiasts will be pleased to be situated in close proximity to the San Antonio International Airport. If convenience and location are important factors in your lifestyle, you’ve come to the right place.
Floor Plans
2 Bedroom Floor Plan
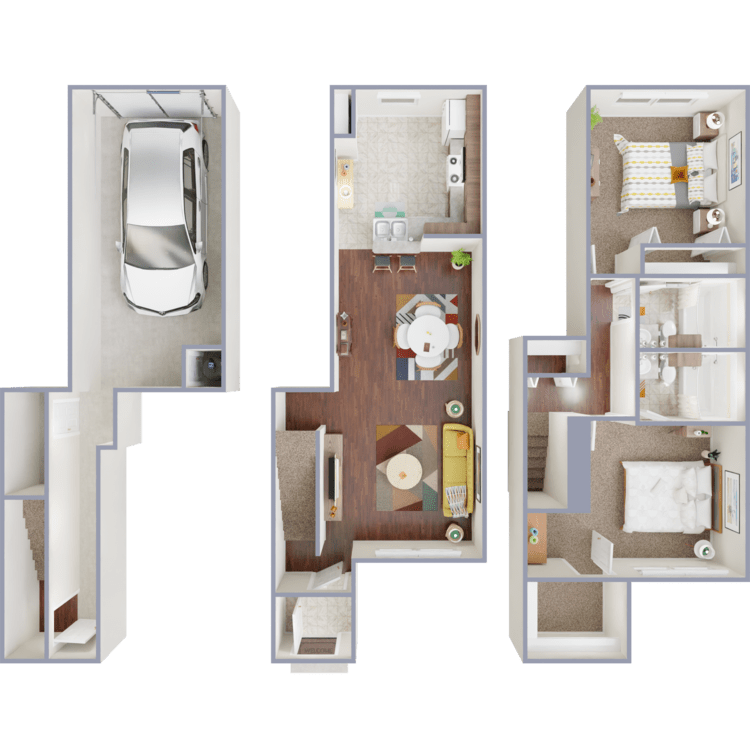
Willow
Details
- Beds: 2 Bedrooms
- Baths: 2
- Square Feet: 1008
- Rent: $863-$1200
- Deposit: Call for details.
Floor Plan Amenities
- Ceiling Fans
- Disability Accessibility Available *
- Dishwasher
- Full-Size Washer and Dryer Connections
- Large Floor Plans
- Microwave
- Single Garage *
- Walk-in Closets
* In Select Apartment Homes
Floor Plan Photos
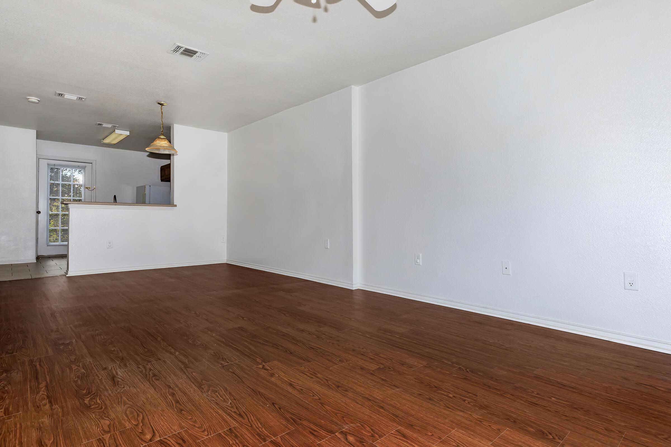
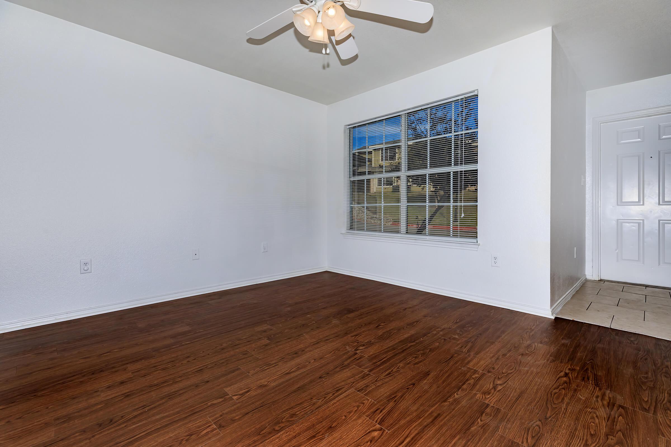
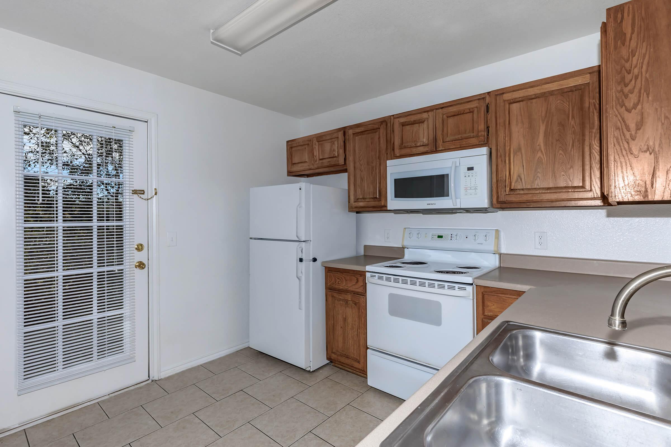
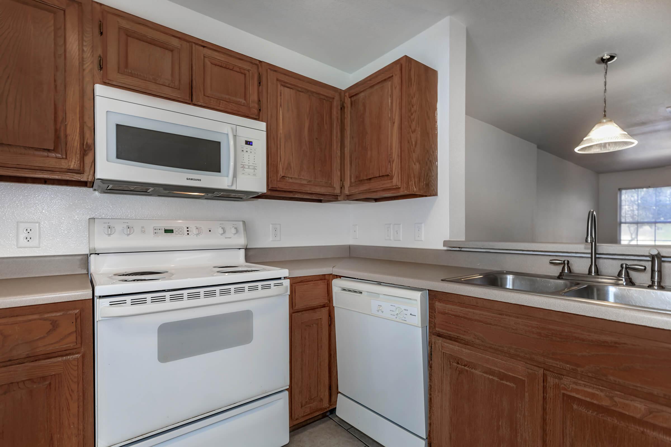
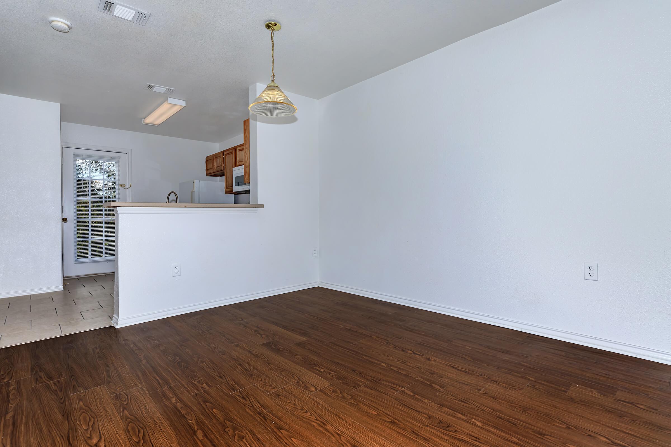
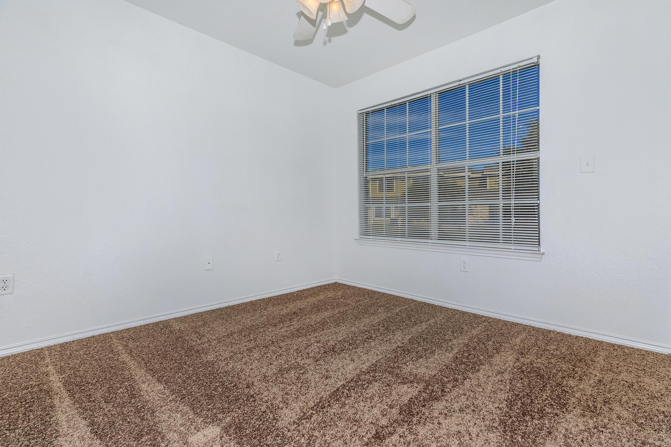
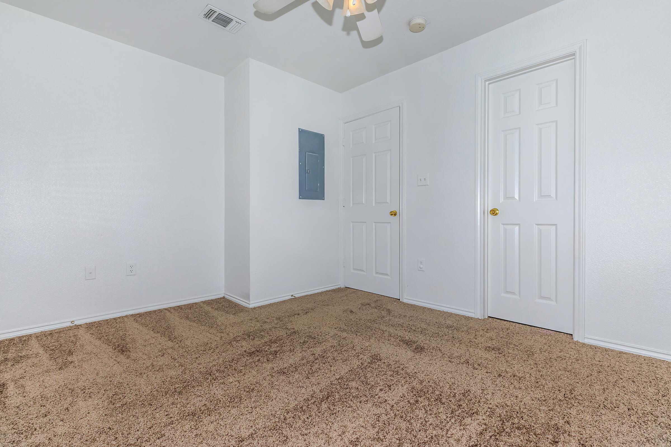
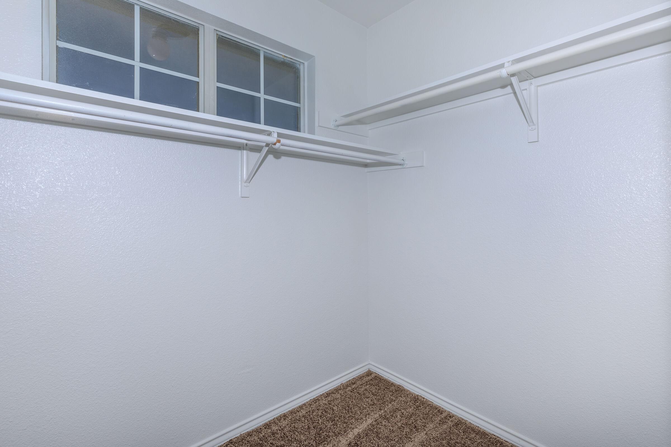
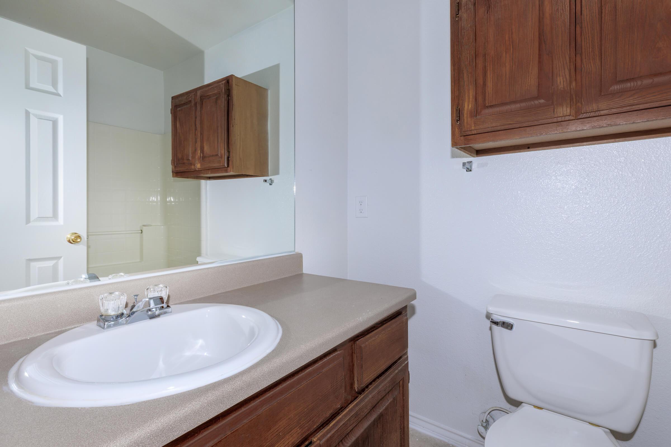
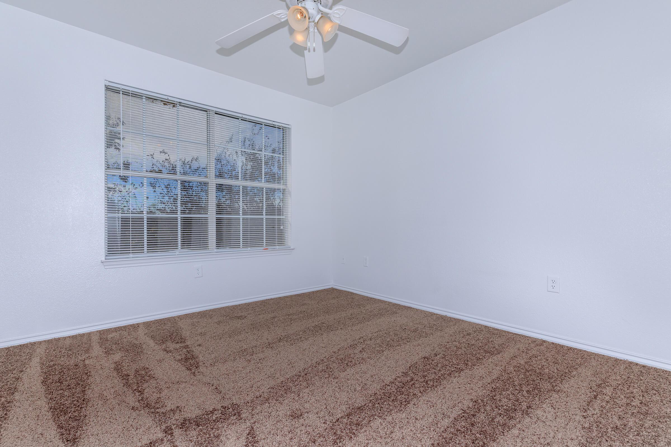
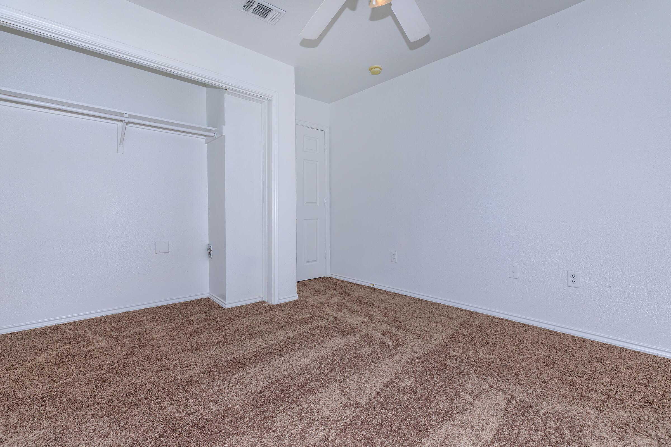
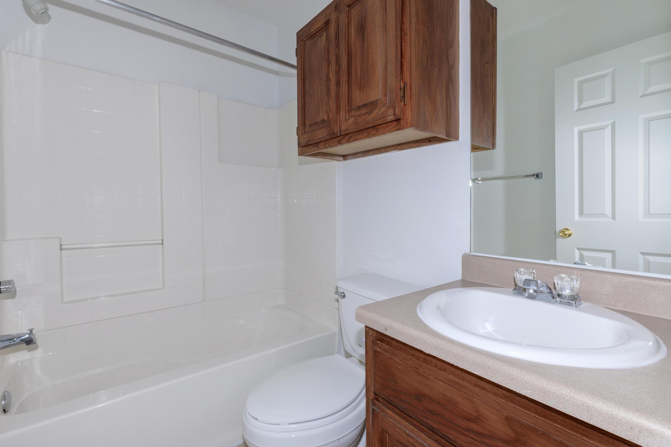
3 Bedroom Floor Plan
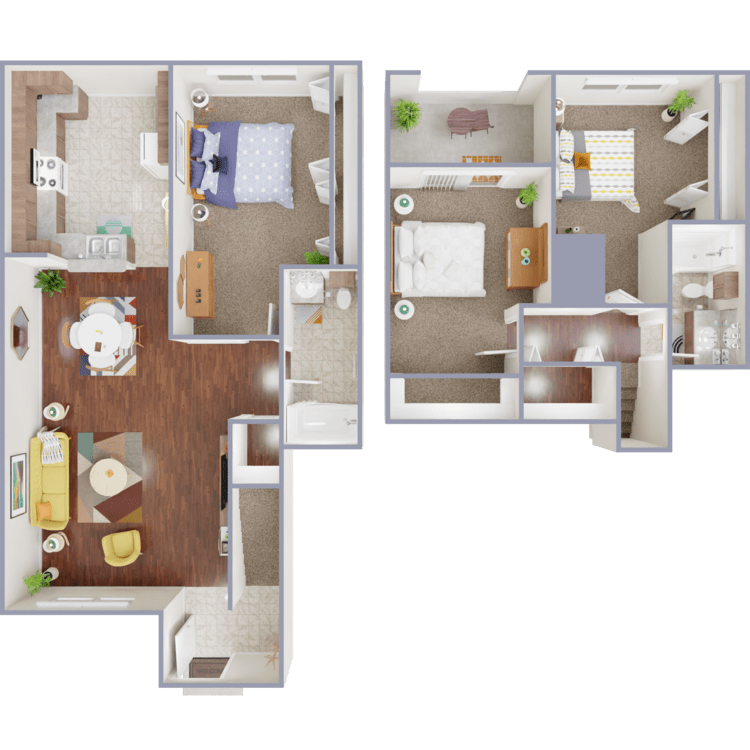
Dreamwood
Details
- Beds: 3 Bedrooms
- Baths: 2
- Square Feet: 1184
- Rent: $953-$1450
- Deposit: Call for details.
Floor Plan Amenities
- Ceiling Fans
- Disability Accessibility Available *
- Dishwasher
- Double Garage
- Full-Size Washer and Dryer Connections
- Large Floor Plans
- Microwave
- Walk-in Closets
* In Select Apartment Homes
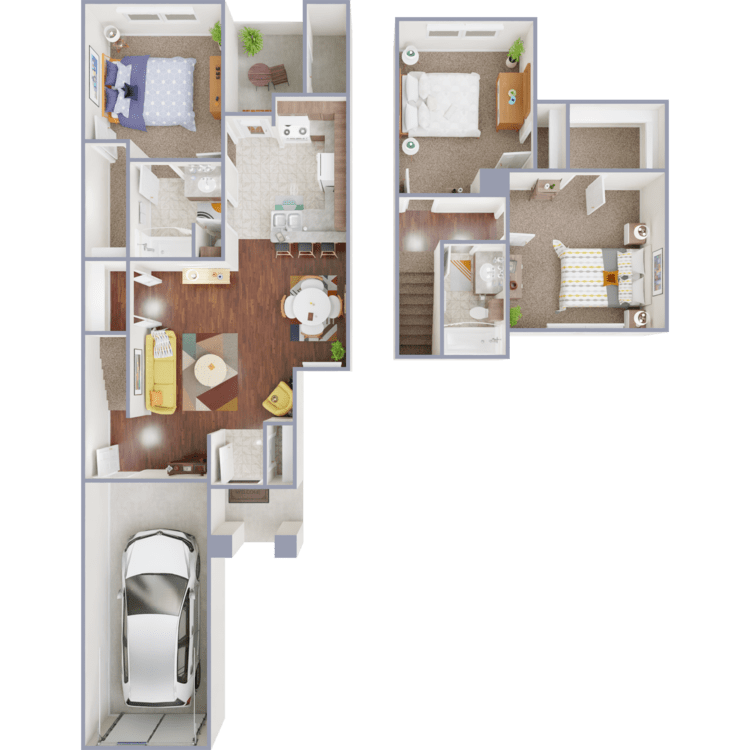
The Village
Details
- Beds: 3 Bedrooms
- Baths: 2
- Square Feet: 1232
- Rent: $953-$1500
- Deposit: Call for details.
Floor Plan Amenities
- Ceiling Fans
- Disability Accessibility Available *
- Dishwasher
- Full-Size Washer and Dryer Connections
- Large Floor Plans
- Microwave
- Single Garage
- Walk-in Closets
* In Select Apartment Homes
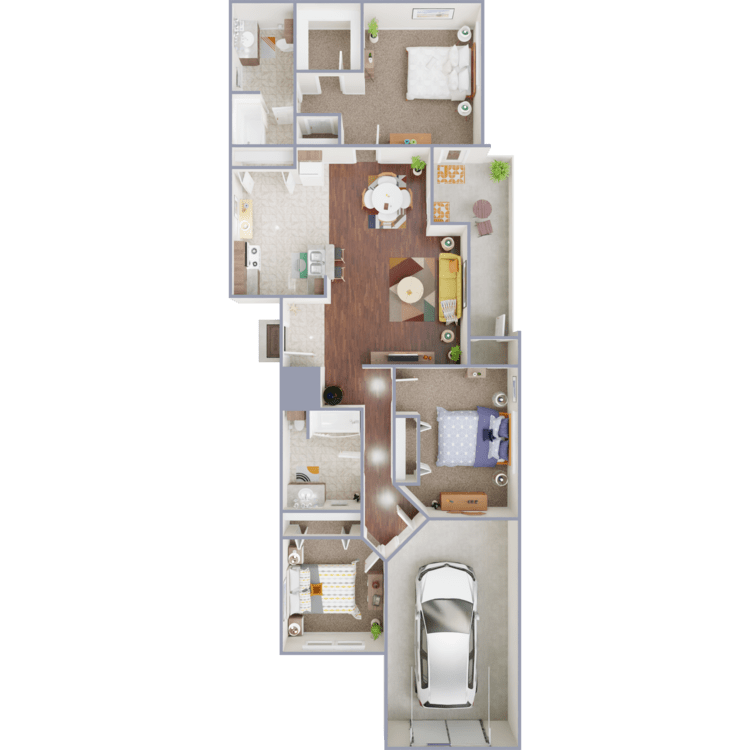
Sunnyside
Details
- Beds: 3 Bedrooms
- Baths: 2
- Square Feet: 1283
- Rent: $953-$1183
- Deposit: Call for details.
Floor Plan Amenities
- Ceiling Fans
- Disability Accessibility Available *
- Dishwasher
- Full-Size Washer and Dryer Connections
- Large Floor Plans
- Microwave
- Single Garage
- Walk-in Closets
* In Select Apartment Homes
4 Bedroom Floor Plan
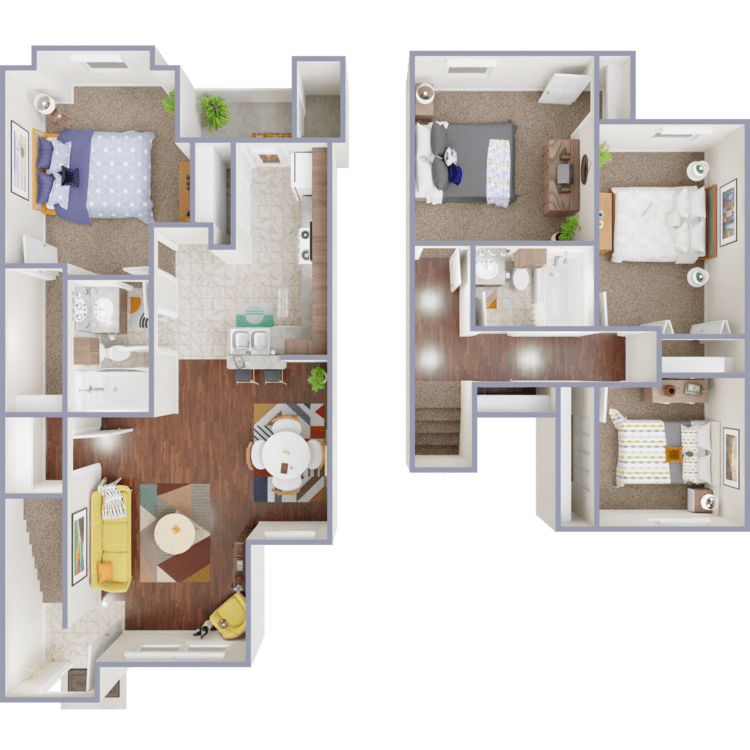
Maple
Details
- Beds: 4 Bedrooms
- Baths: 2
- Square Feet: 1311
- Rent: $1050-$1307
- Deposit: Call for details.
Floor Plan Amenities
- Ceiling Fans
- Disability Accessibility Available *
- Dishwasher
- Full-Size Washer and Dryer Connections
- Large Floor Plans
- Microwave
- Walk-in Closets
* In Select Apartment Homes
Disclaimer: All dimensions are estimates only and may not be exact measurements. Floor plans and development plans are subject to change. The sketches, renderings, graphic materials, plans, specifics, terms, conditions and statements are proposed only and the developer, the management company, the owners and other affiliates reserve the right to modify, revise or withdraw any or all of same in their sole discretion and without prior notice. All pricing and availability is subject to change. The information is to be used as a point of reference and not a binding agreement.
Show Unit Location
Select a floor plan or bedroom count to view those units on the overhead view on the site map. If you need assistance finding a unit in a specific location please call us at 210-880-1543 TTY: 711.

Unit: 2705
- 3 Bed, 2 Bath
- Availability:2024-08-07
- Rent:$1500
- Square Feet:1232
- Floor Plan:The Village
Unit: 502
- 3 Bed, 2 Bath
- Availability:2024-09-06
- Rent:$1183
- Square Feet:1232
- Floor Plan:The Village
Unit: 705
- 3 Bed, 2 Bath
- Availability:2024-09-06
- Rent:$1500
- Square Feet:1232
- Floor Plan:The Village
Unit: 3305
- 4 Bed, 2 Bath
- Availability:Now
- Rent:$1307
- Square Feet:1311
- Floor Plan:Maple
Amenities
Explore what your community has to offer
Community Amenities
- 24-Hour Emergency Maintenance
- Clubhouse
- Playground
- Shimmering Swimming Pool
- State-Of-The-Art Fitness Center
- Laundry Facility
- Access Gates
- After School Program
- Easy Access to Freeways
- Single or Double Garages
Apartment Features
- Ceiling Fans
- Disability Accessibility Available
- Dishwasher
- Full-Size Washer and Dryer Connections
- Large Floor Plans
- Microwave
- Walk-in Closets
- Single Garage*
- Double Garage*
* In Select Apartment Homes
Pet Policy
Pets Are Welcome Upon Approval. Breed restrictions apply. Limit of two pets per home. The non-refundable pet fee is $250 per pet. Monthly pet fee of $20 will be charged per pet. Please call for details. *Breed, size and weight limitations and fee and deposit requirements do not apply to assistance animals. We comply with all applicable fair housing laws. We will consider any request for reasonable accommodations.
Photos
Amenities
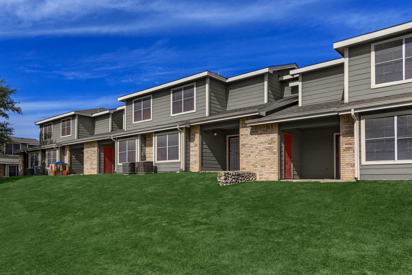
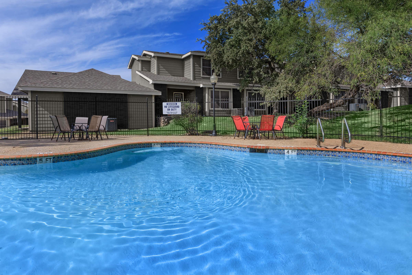
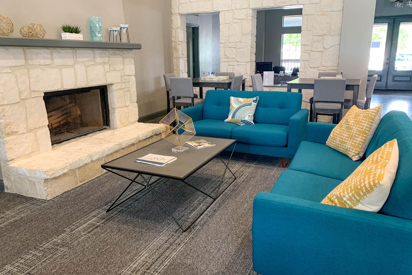
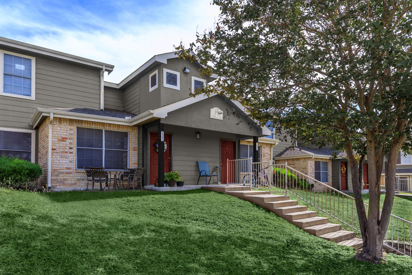
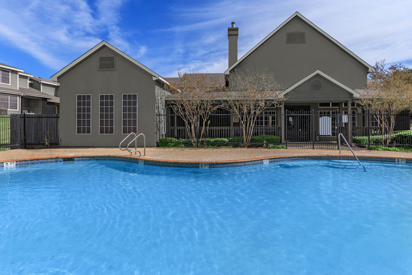
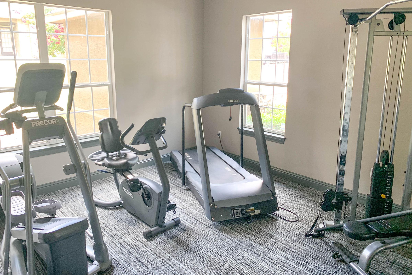
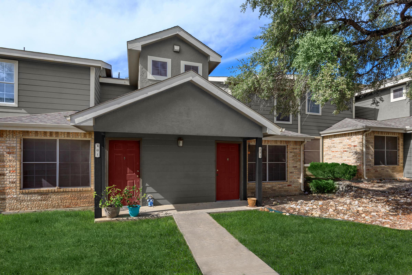
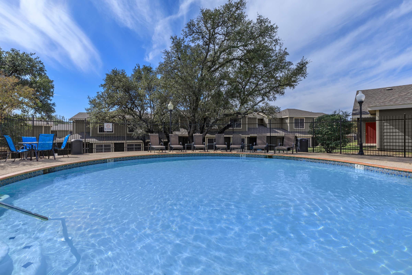
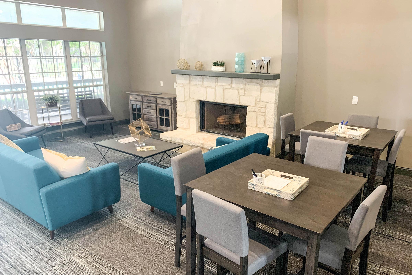
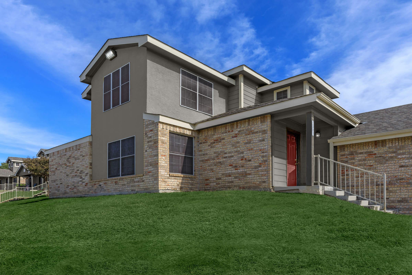

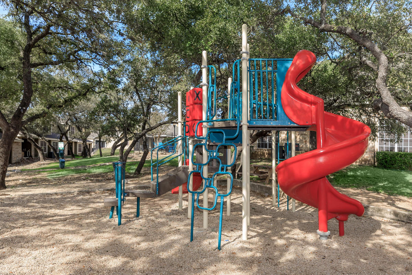
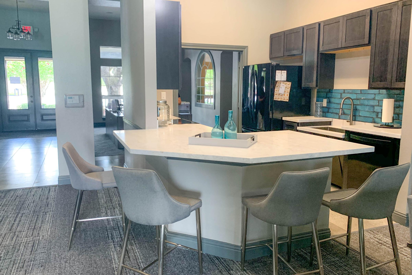
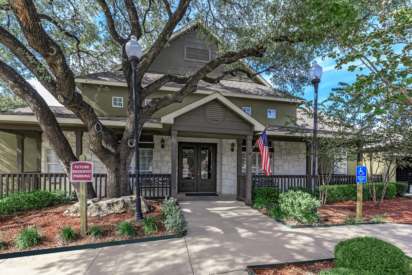
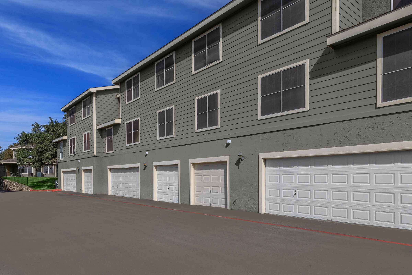
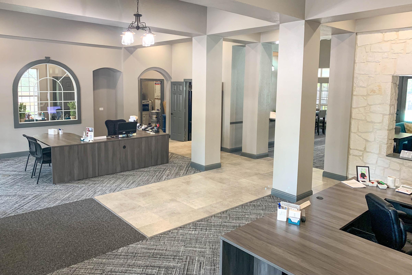
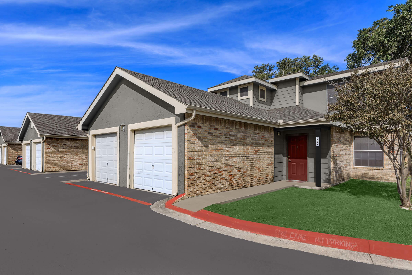
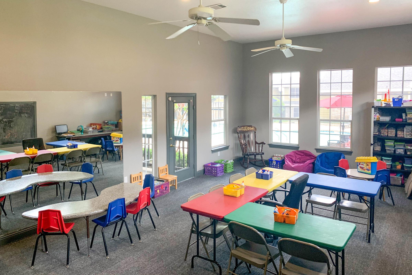
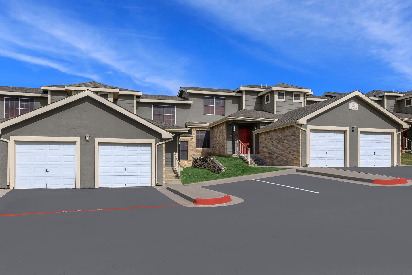
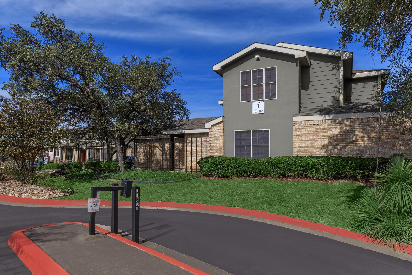
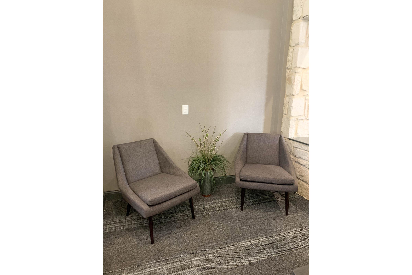
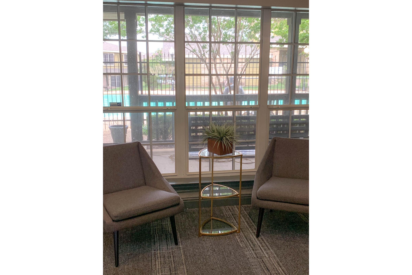
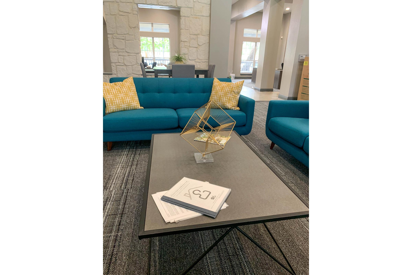
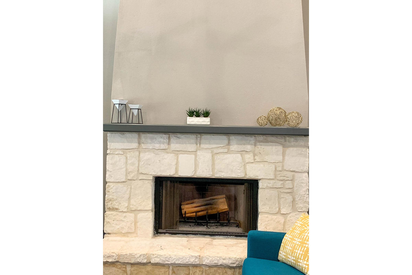
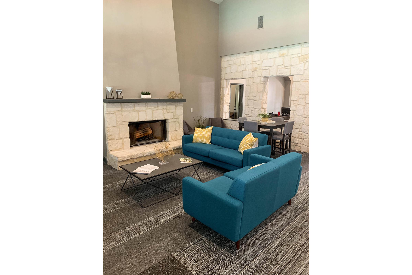
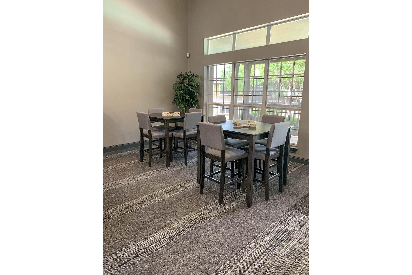
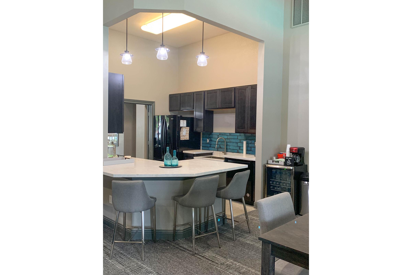
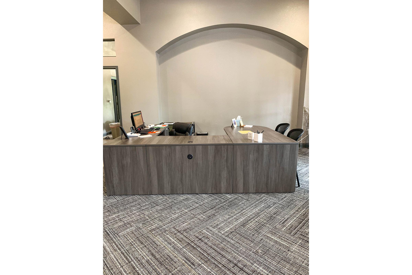
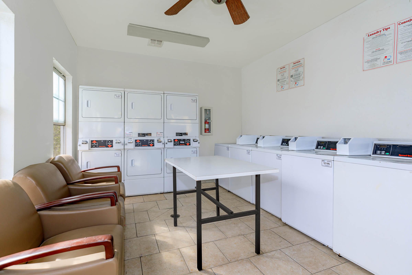
2 Bed 2 Bath












3 Bed 2 Bath
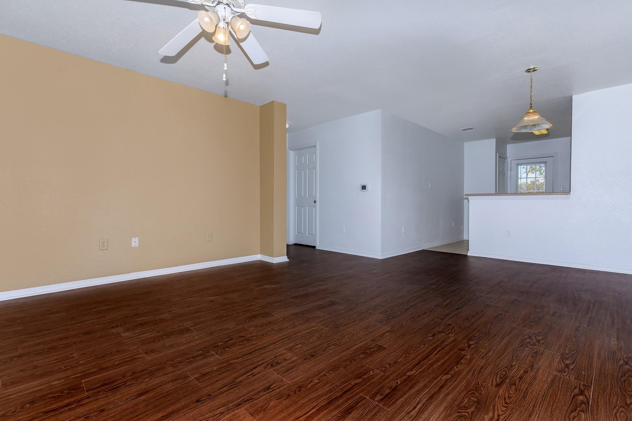
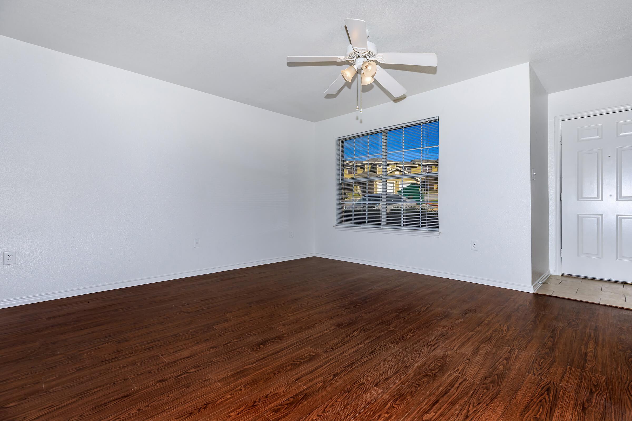
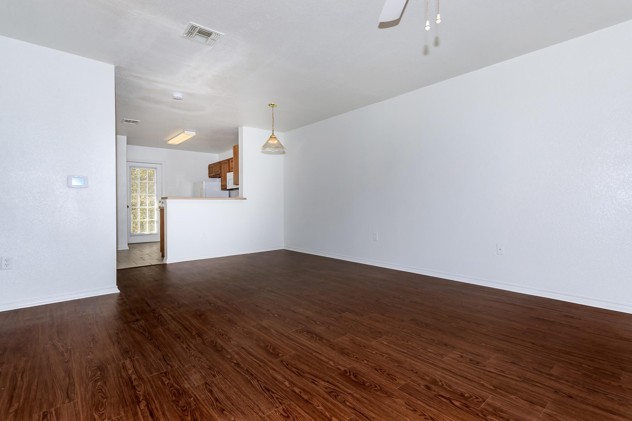
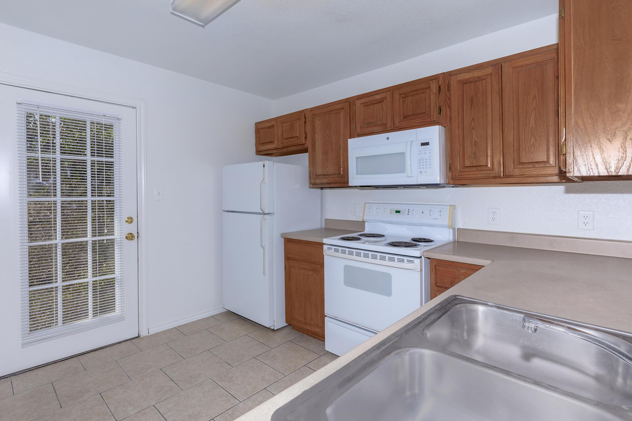
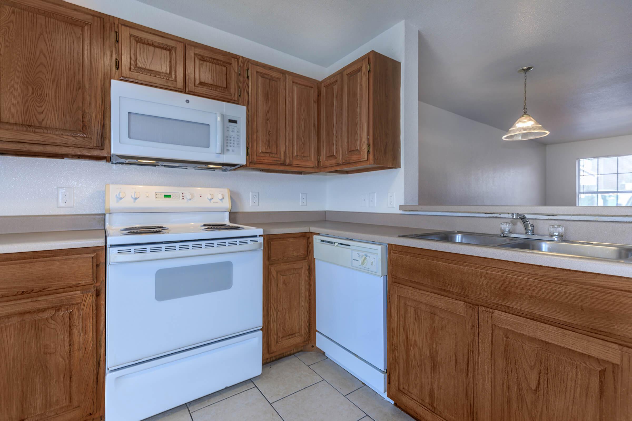
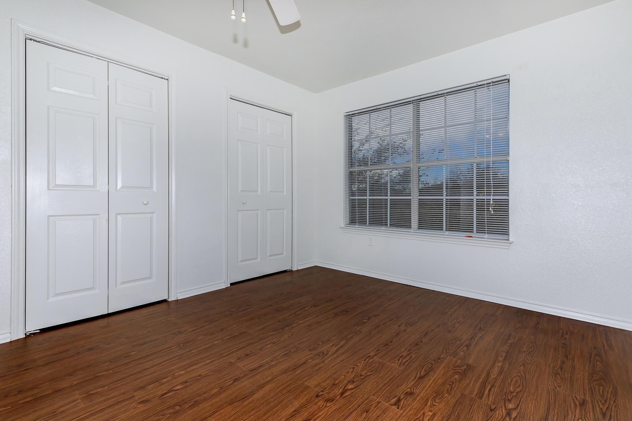
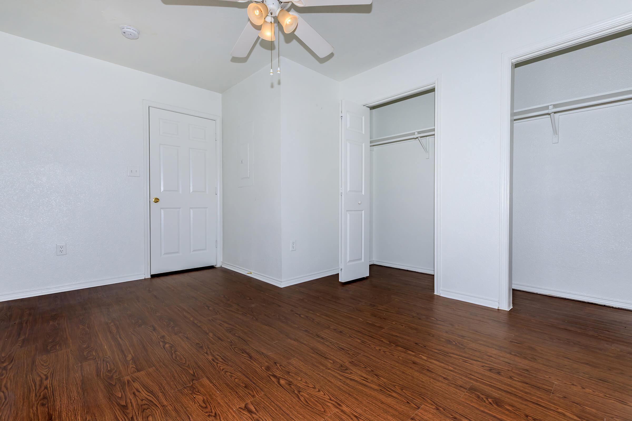
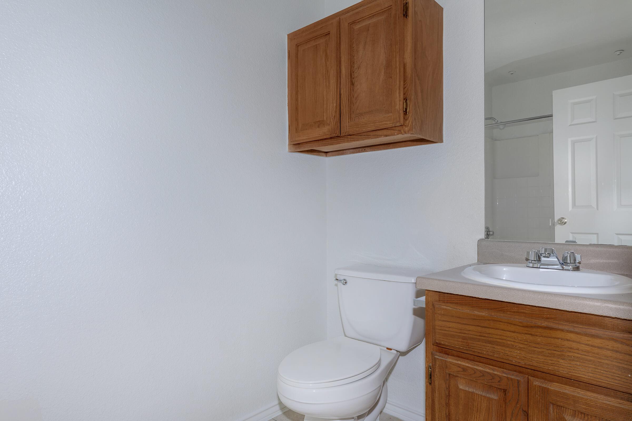
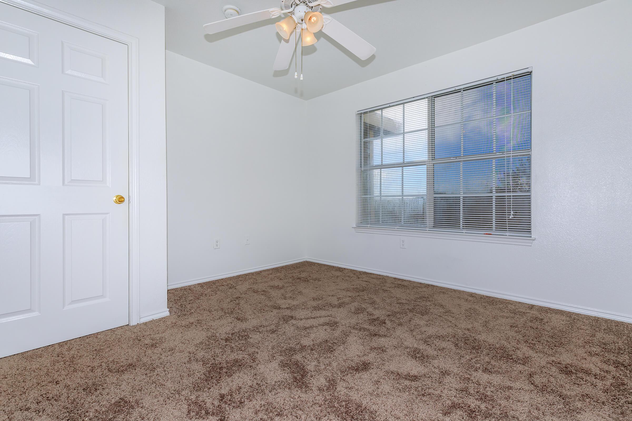
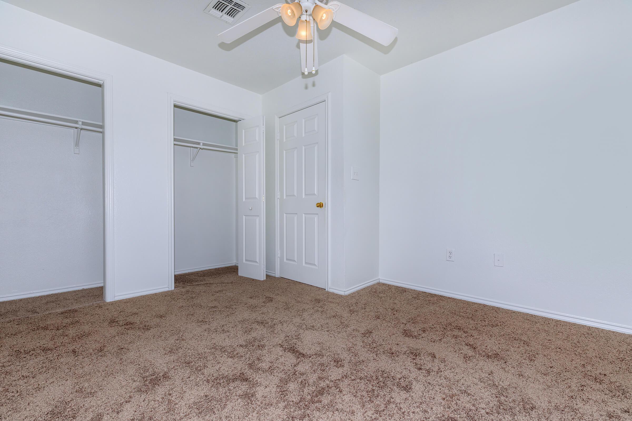
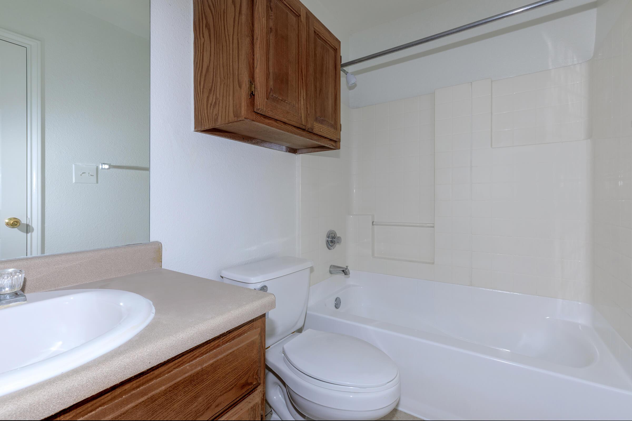
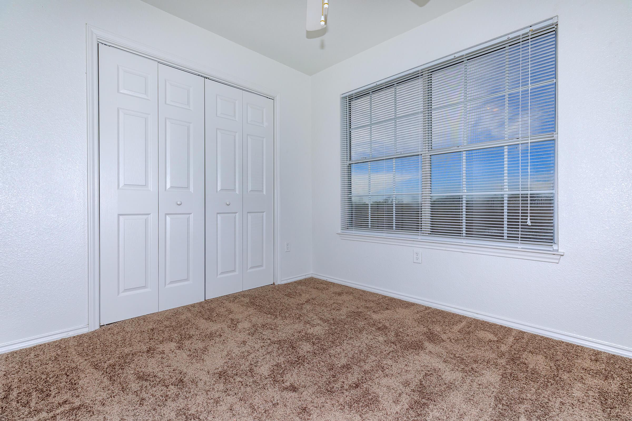
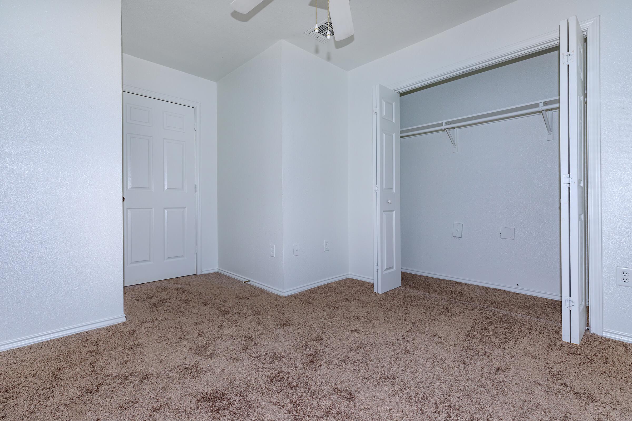
Neighborhood
Points of Interest
West Creek Townhomes
Located 1297 W Loop 1604 N San Antonio, TX 78251Bank
Elementary School
Entertainment
Fitness Center
Grocery Store
High School
Hospital
Library
Middle School
Park
Post Office
Preschool
Restaurant
Salons
Shopping
University
Yoga/Pilates
Contact Us
Come in
and say hi
1297 W Loop 1604 N
San Antonio,
TX
78251
Phone Number:
210-880-1543
TTY: 711
Fax: 210-645-7404
Office Hours
Monday through Friday 8:00 AM to 5:00 PM.