West Creek Townhomes - Apartment Living in San Antonio, TX
About
Welcome to West Creek Townhomes
1297 W Loop 1604 N San Antonio, TX 78251P: 210-880-1543 TTY: 711
F: 210-645-7404
Office Hours
Monday through Friday 9:00 AM to 6:00 PM. Saturday 10:00 AM to 5:00 PM.
West Creek Townhomes offers pet-friendly two, three, and four bedroom townhomes in San Antonio that give you the space to settle in and make it your own. Whether you're looking for room to grow or simply want a place that feels more like a home, our floor plans are designed to meet you where you are.
Inside every home, you’ll find everyday essentials like a full kitchen with a microwave and dishwasher, generous walk-in closets, ceiling fans, and washer and dryer connections. Need extra space? Select layouts also include a private single or double garage.
West Creek Townhomes puts you close to everything that makes this area a local favorite. Spend the day at SeaWorld San Antonio, grab essentials at H-E-B Plus! and Costco, or explore the trails at Government Canyon State Natural Area. With quick access to Loop 1604 and Highway 151, commuting and weekend plans are always within reach.
Floor Plans
2 Bedroom Floor Plan
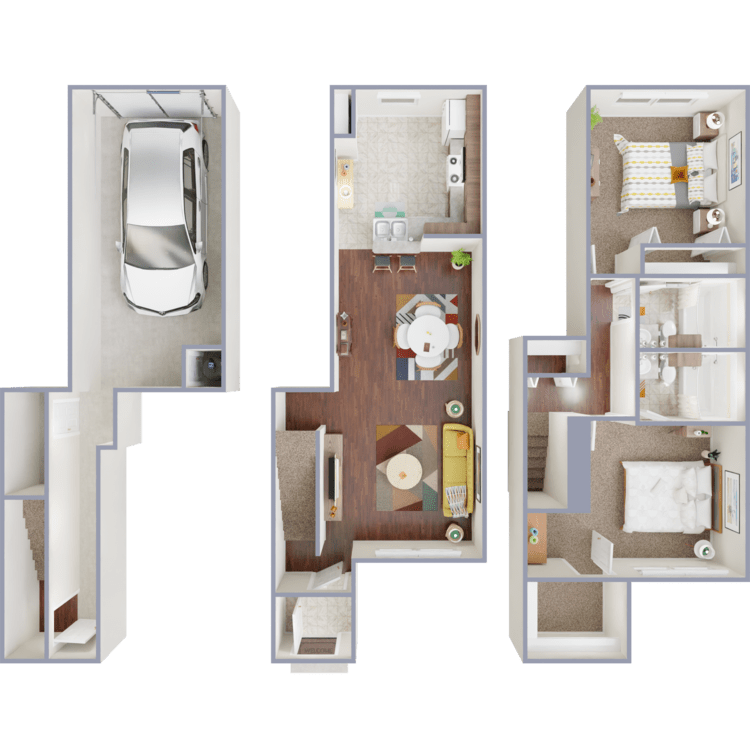
Willow
Details
- Beds: 2 Bedrooms
- Baths: 2
- Square Feet: 1008
- Rent: $979-$1450
- Deposit: Call for details.
Floor Plan Amenities
- Ceiling Fans
- Disability Accessibility Available *
- Dishwasher
- Full-Size Washer and Dryer Connections
- Large Floor Plans
- Microwave
- Single Garage *
- Walk-in Closets
* In Select Apartment Homes
Floor Plan Photos
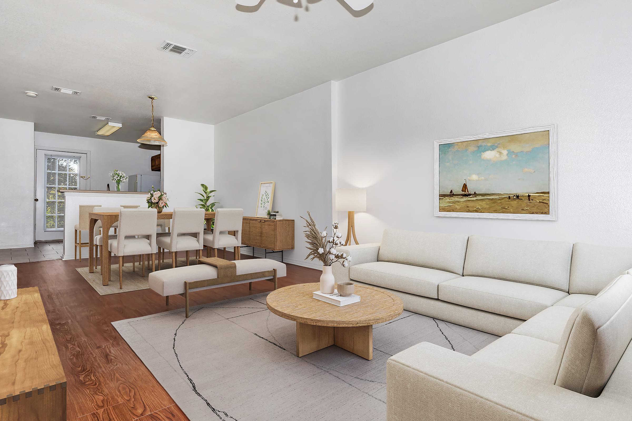
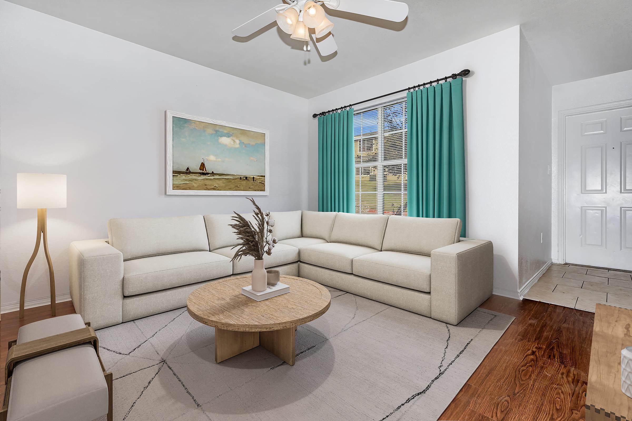
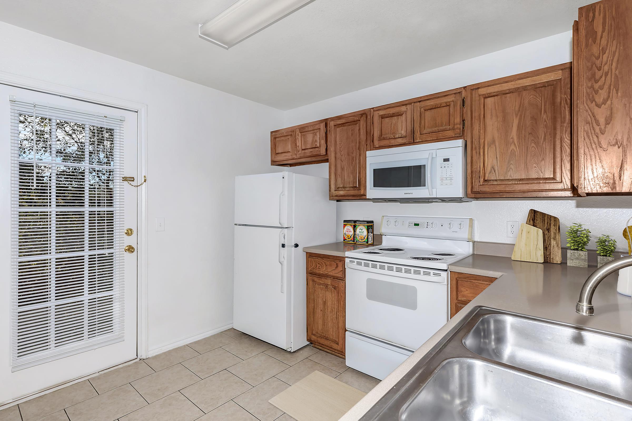
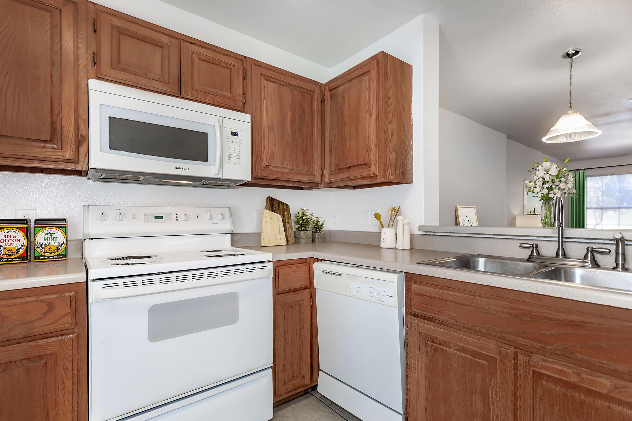
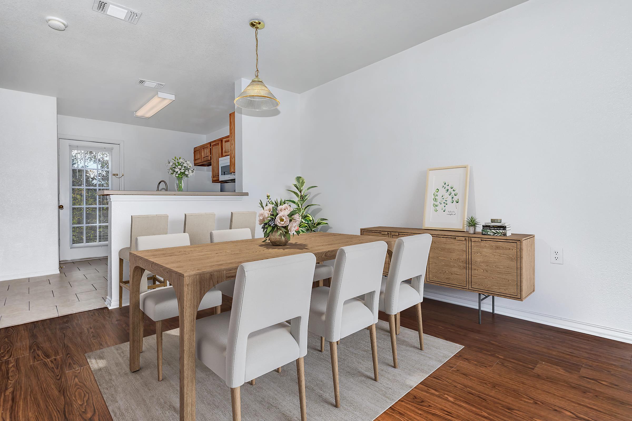
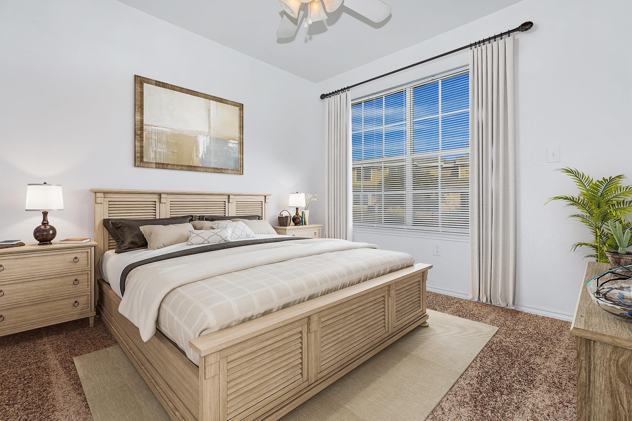
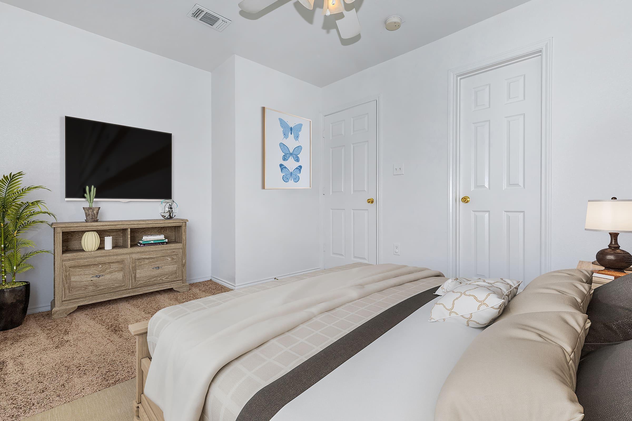
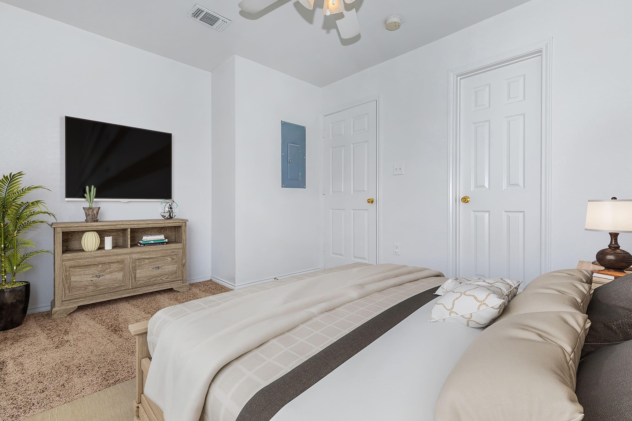
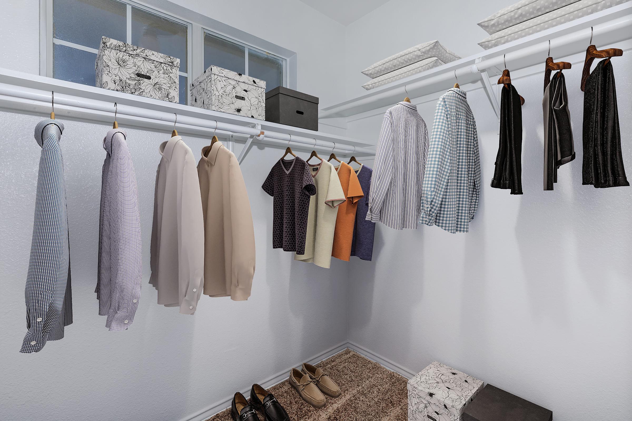
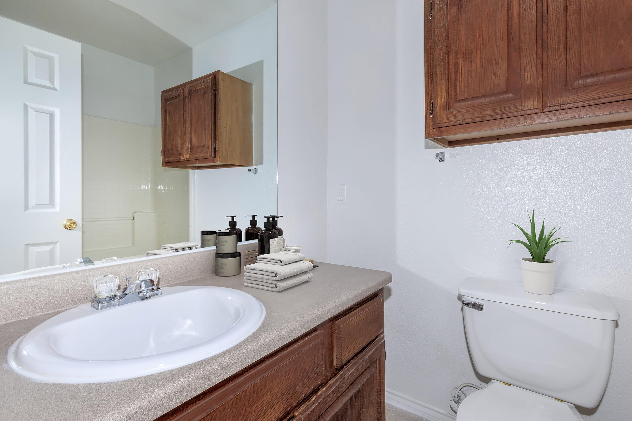
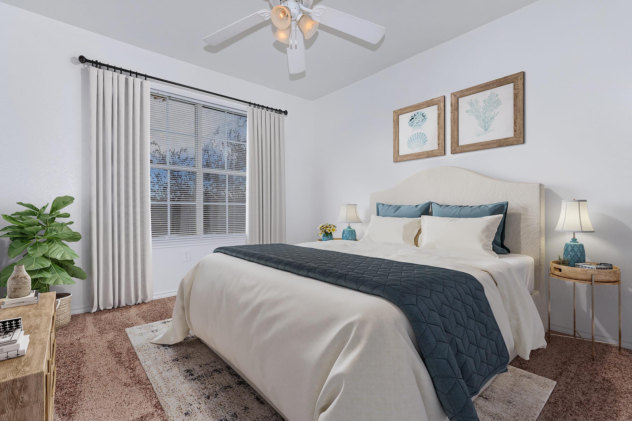
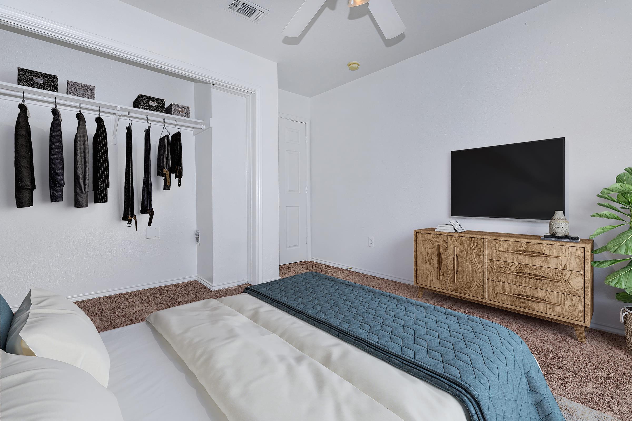
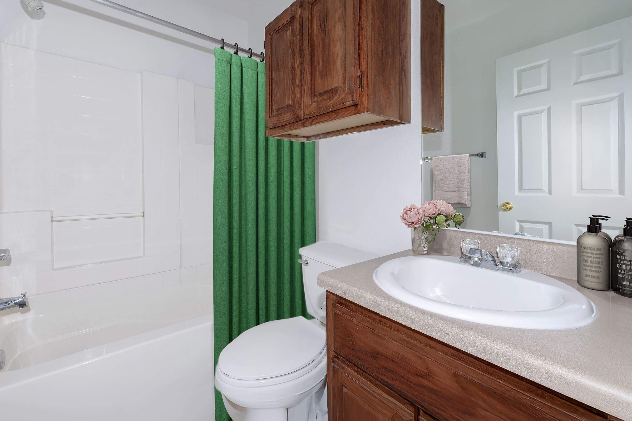
3 Bedroom Floor Plan
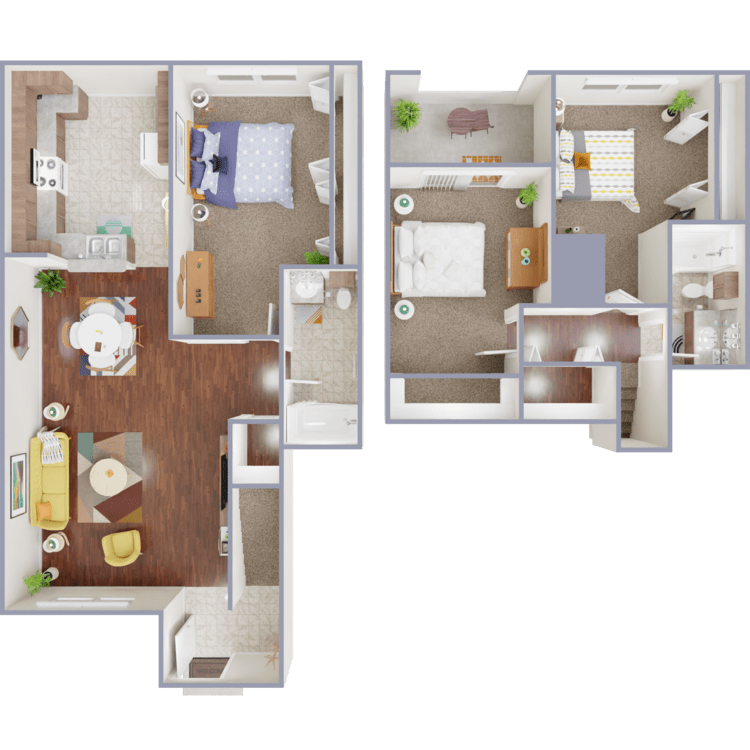
Dreamwood
Details
- Beds: 3 Bedrooms
- Baths: 2
- Square Feet: 1184
- Rent: $1114-$1525
- Deposit: Call for details.
Floor Plan Amenities
- Ceiling Fans
- Disability Accessibility Available *
- Dishwasher
- Double Garage
- Full-Size Washer and Dryer Connections
- Large Floor Plans
- Microwave
- Walk-in Closets
* In Select Apartment Homes
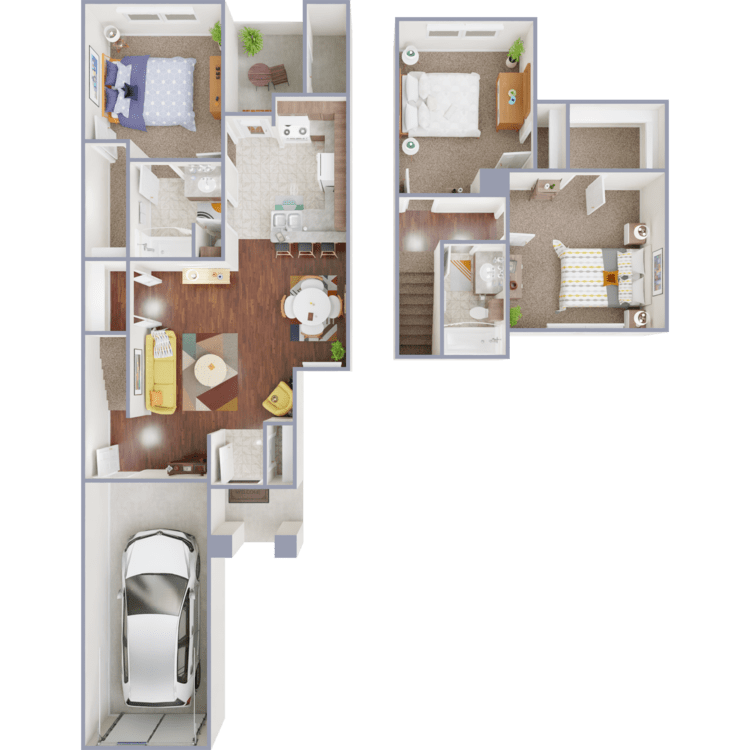
The Village
Details
- Beds: 3 Bedrooms
- Baths: 2
- Square Feet: 1232
- Rent: $1114-$1525
- Deposit: Call for details.
Floor Plan Amenities
- Ceiling Fans
- Disability Accessibility Available *
- Dishwasher
- Full-Size Washer and Dryer Connections
- Large Floor Plans
- Microwave
- Single Garage
- Walk-in Closets
* In Select Apartment Homes
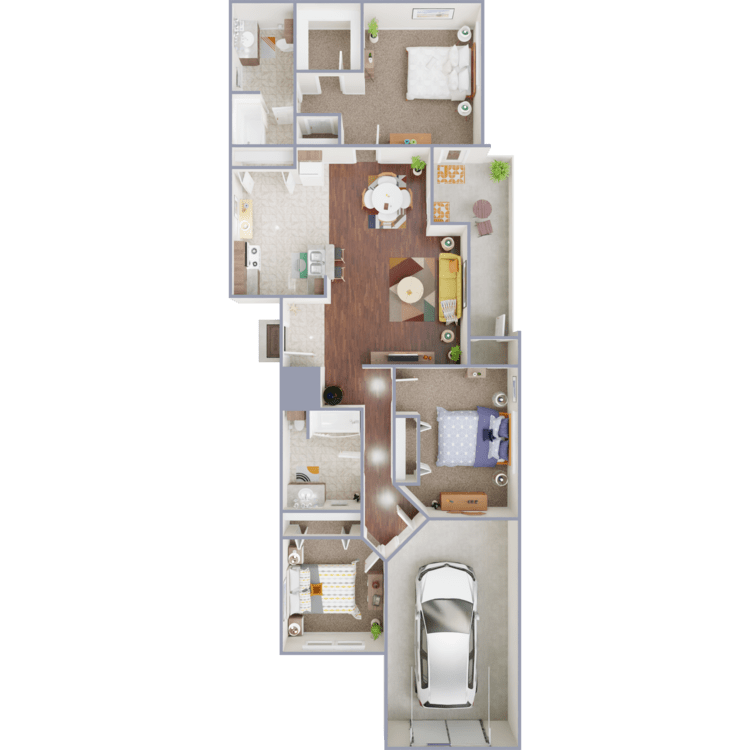
Sunnyside
Details
- Beds: 3 Bedrooms
- Baths: 2
- Square Feet: 1283
- Rent: $1114-$1365
- Deposit: Call for details.
Floor Plan Amenities
- Ceiling Fans
- Disability Accessibility Available *
- Dishwasher
- Full-Size Washer and Dryer Connections
- Large Floor Plans
- Microwave
- Single Garage
- Walk-in Closets
* In Select Apartment Homes
4 Bedroom Floor Plan
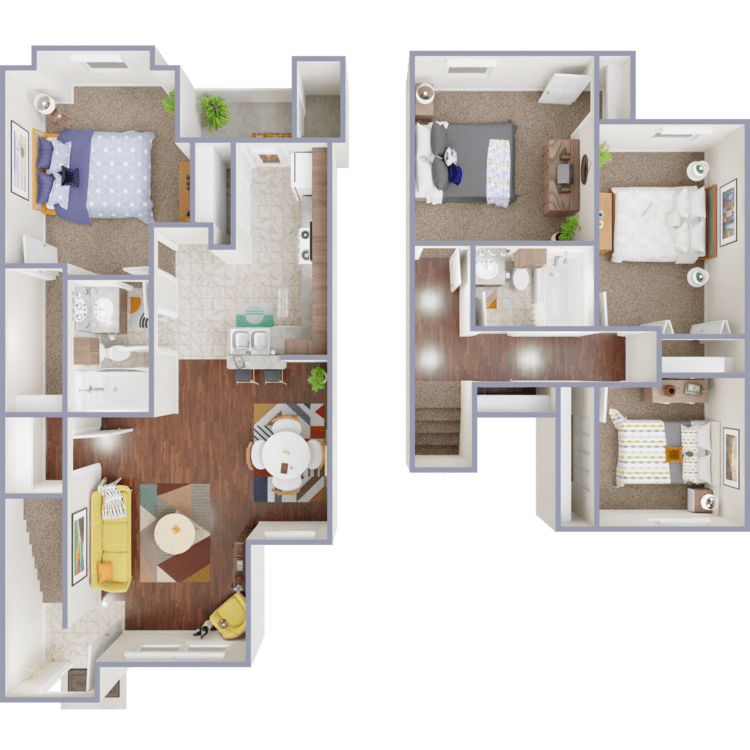
Maple
Details
- Beds: 4 Bedrooms
- Baths: 2
- Square Feet: 1311
- Rent: $1227-$1507
- Deposit: Call for details.
Floor Plan Amenities
- Ceiling Fans
- Disability Accessibility Available *
- Dishwasher
- Full-Size Washer and Dryer Connections
- Large Floor Plans
- Microwave
- Walk-in Closets
* In Select Apartment Homes
Disclaimer: All dimensions are estimates only and may not be exact measurements. Floor plans and development plans are subject to change. The sketches, renderings, graphic materials, plans, specifics, terms, conditions and statements are proposed only and the developer, the management company, the owners and other affiliates reserve the right to modify, revise or withdraw any or all of same in their sole discretion and without prior notice. All pricing and availability is subject to change. The information is to be used as a point of reference and not a binding agreement.
Show Unit Location
Select a floor plan or bedroom count to view those units on the overhead view on the site map. If you need assistance finding a unit in a specific location please call us at 210-880-1543 TTY: 711.

Amenities
Explore what your community has to offer
Community Amenities
- 24-Hour Emergency Maintenance
- Clubhouse
- Playground
- Shimmering Swimming Pool
- State-Of-The-Art Fitness Center
- Laundry Facility
- Access Gates
- After School Program
- Easy Access to Freeways
- Single or Double Garages
Apartment Features
- Ceiling Fans
- Disability Accessibility Available
- Dishwasher
- Full-Size Washer and Dryer Connections
- Large Floor Plans
- Microwave
- Walk-in Closets
- Single Garage*
- Double Garage*
* In Select Apartment Homes
Pet Policy
Pets Are Welcome Upon Approval. Breed restrictions apply. Limit of two pets per home. The non-refundable pet fee is $250 per pet. Monthly pet fee of $20 will be charged per pet. Please call for details. *Breed, size and weight limitations and fee and deposit requirements do not apply to assistance animals. We comply with all applicable fair housing laws. We will consider any request for reasonable accommodations.
Photos
Amenities
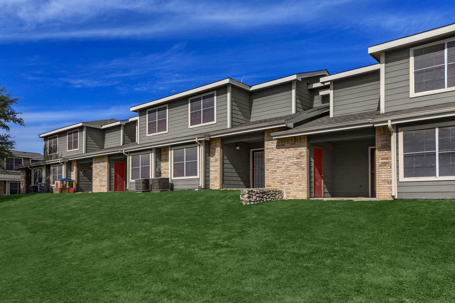
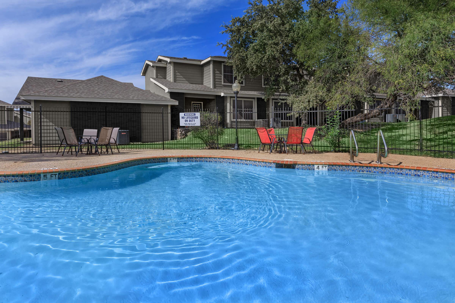
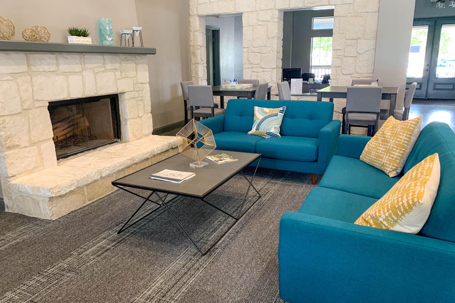
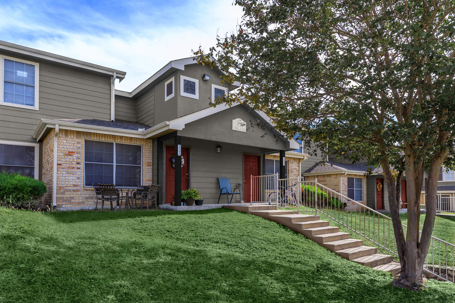
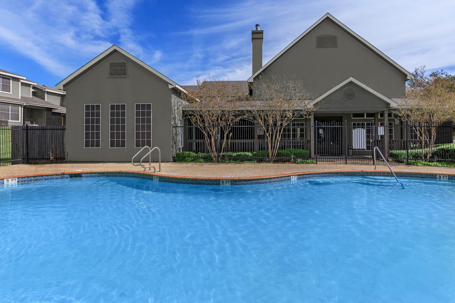
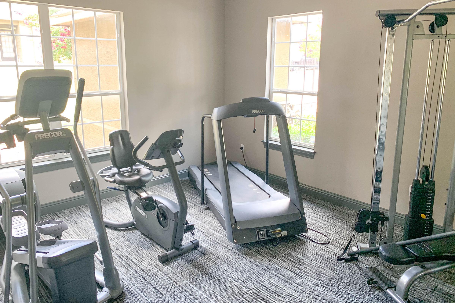
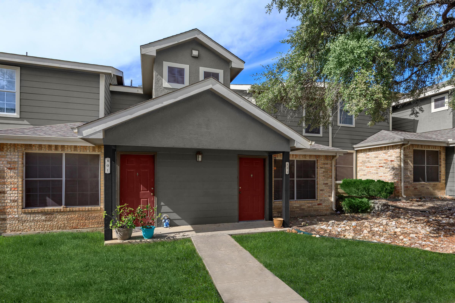
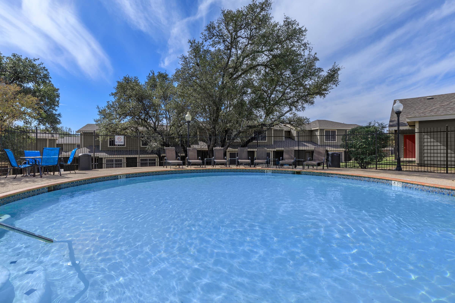
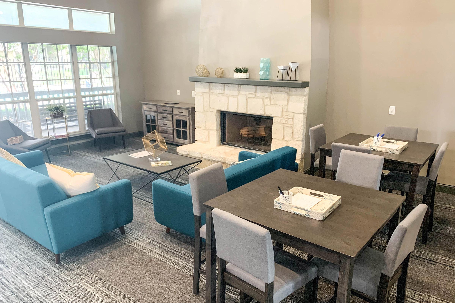
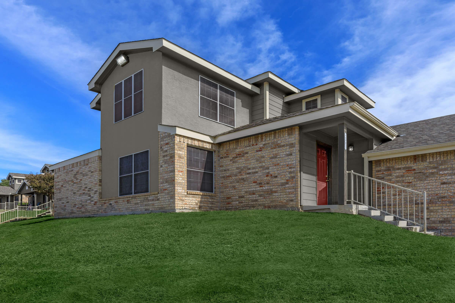

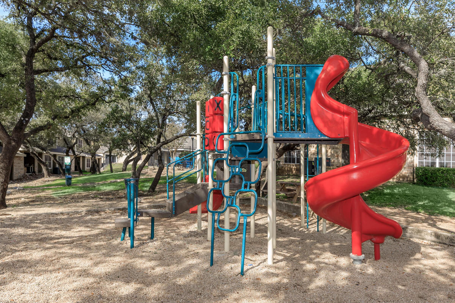
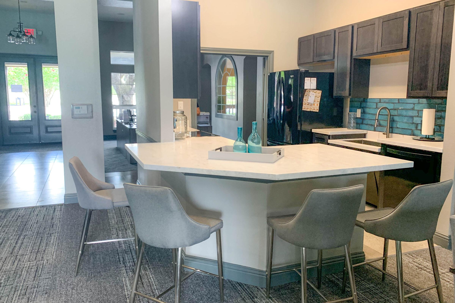
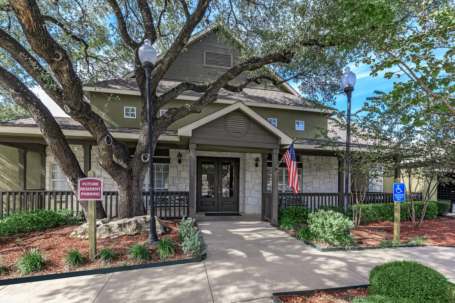
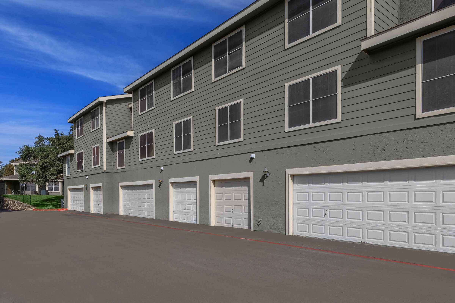
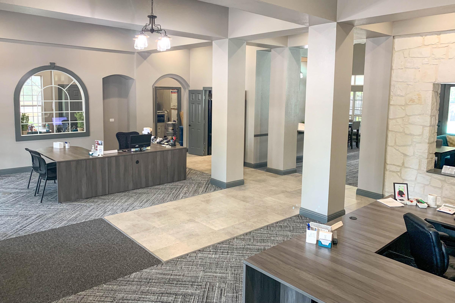
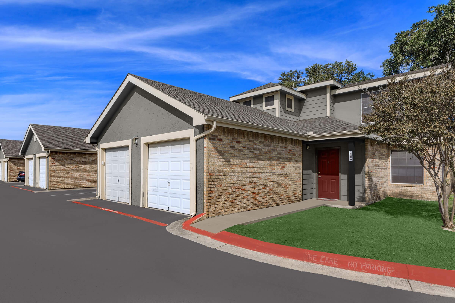
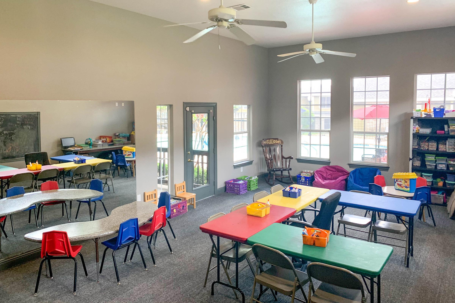
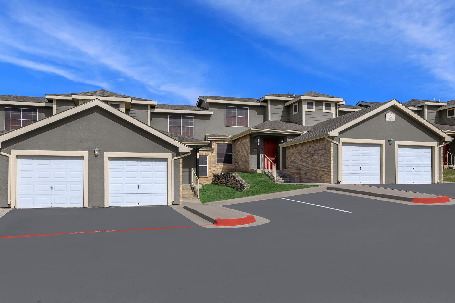
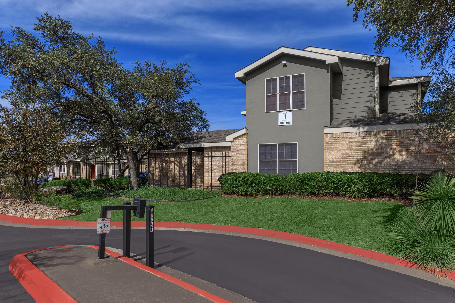
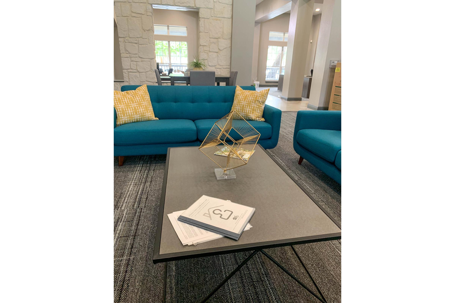
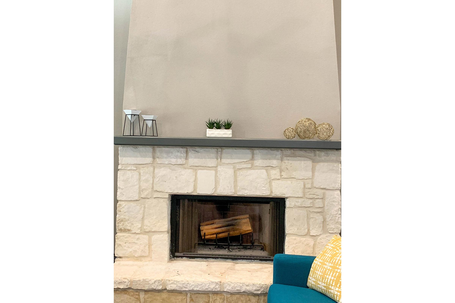
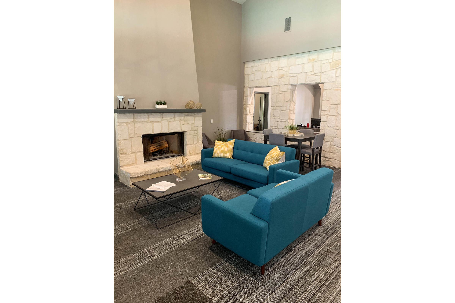
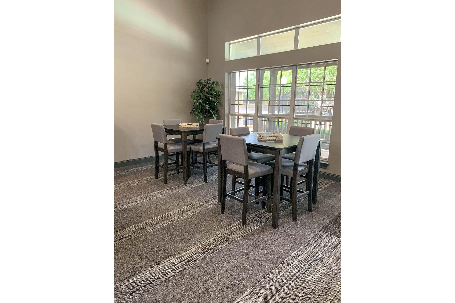
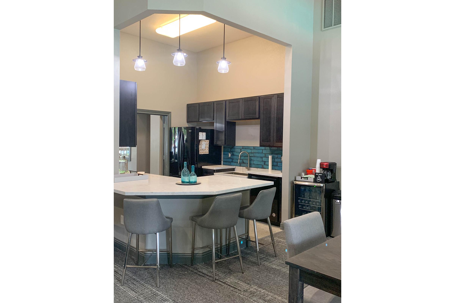
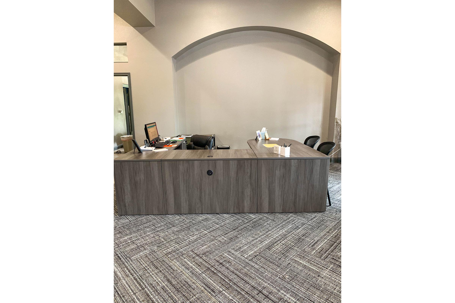
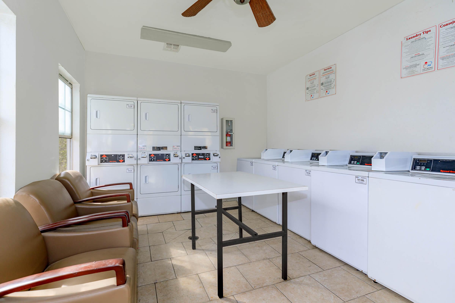
2 Bed 2 Bath













3 Bed 2 Bath
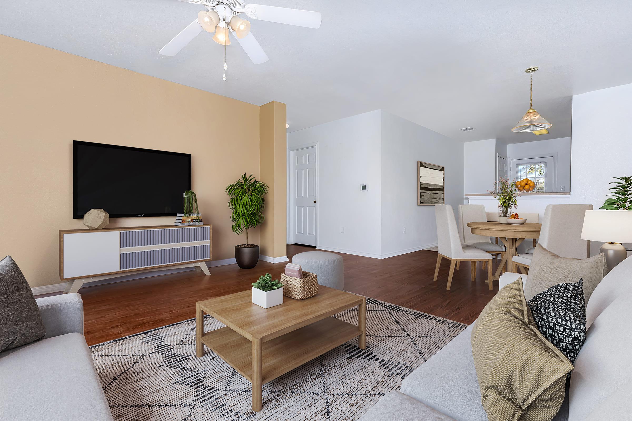
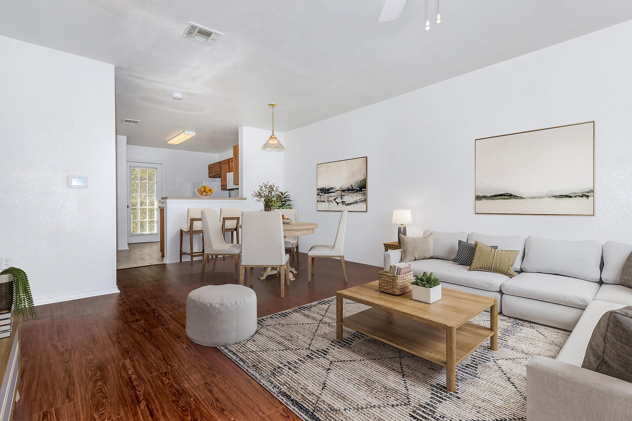
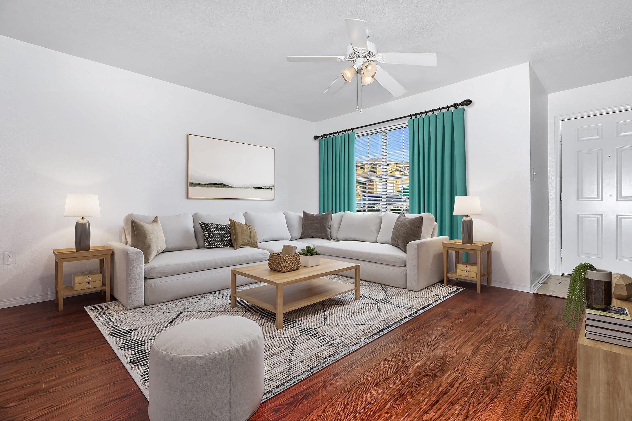
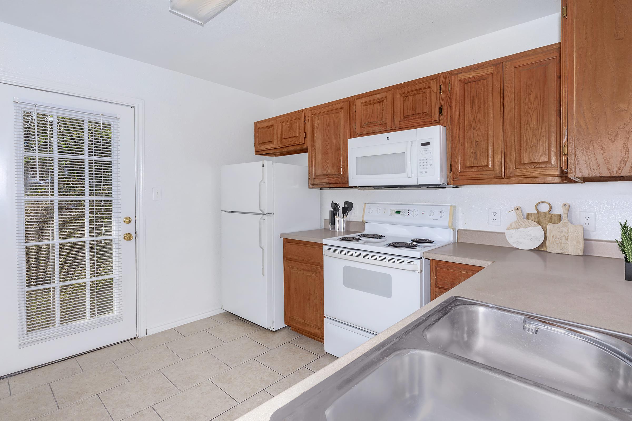
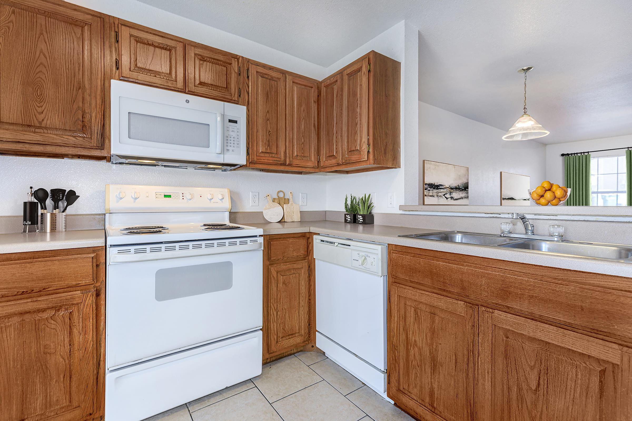
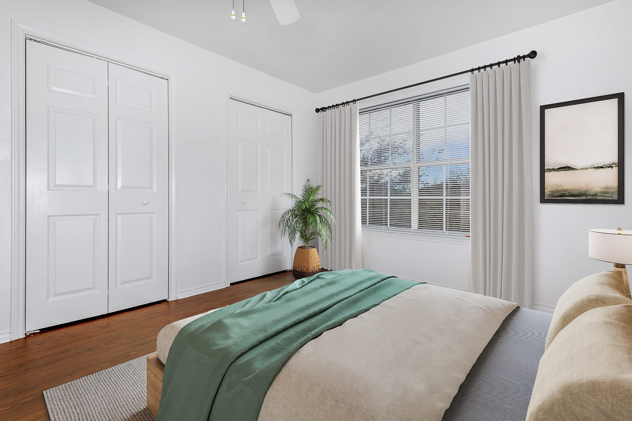
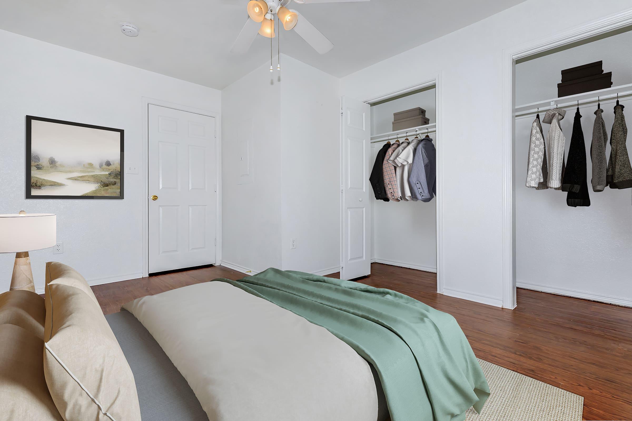
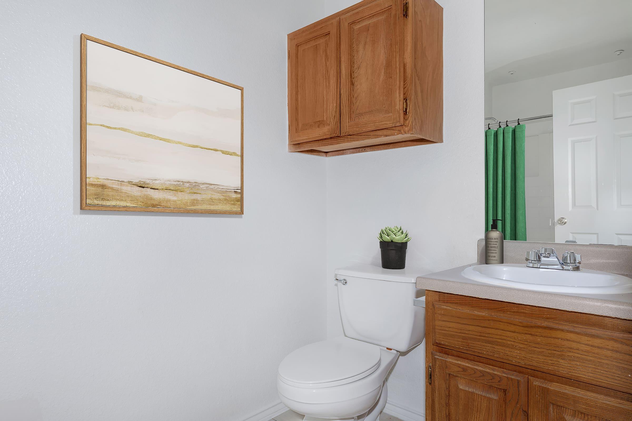
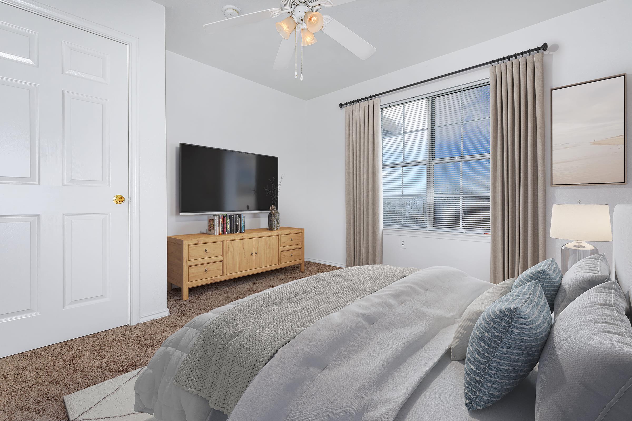
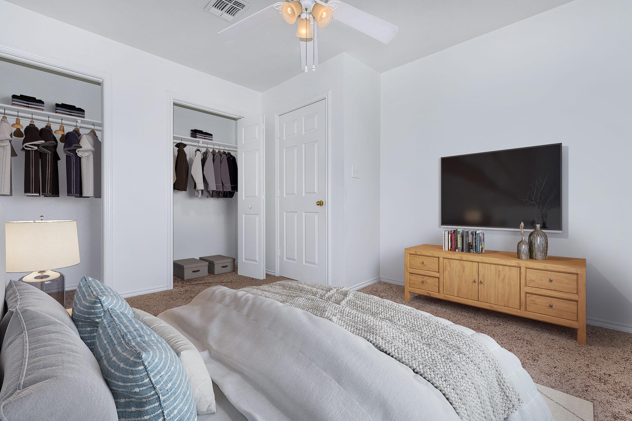
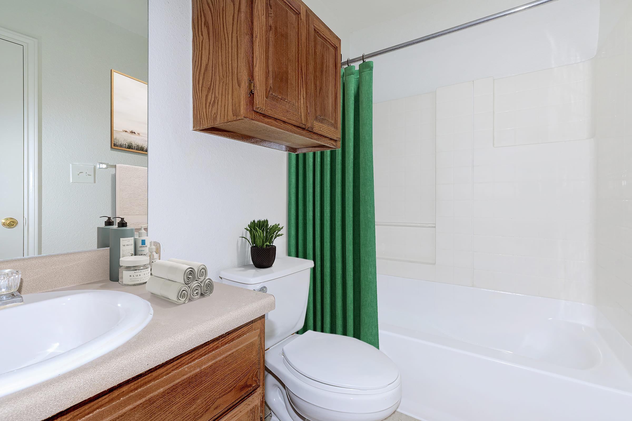
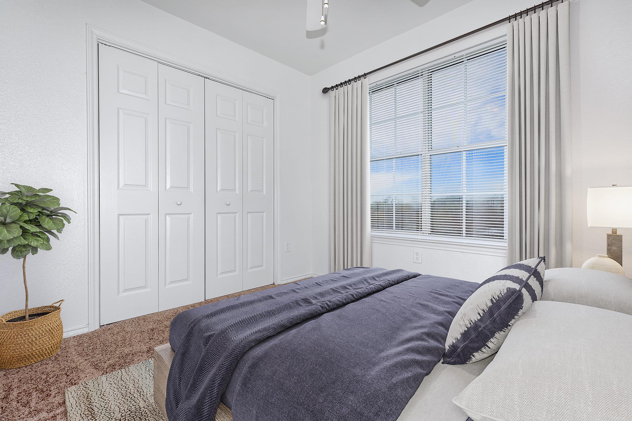
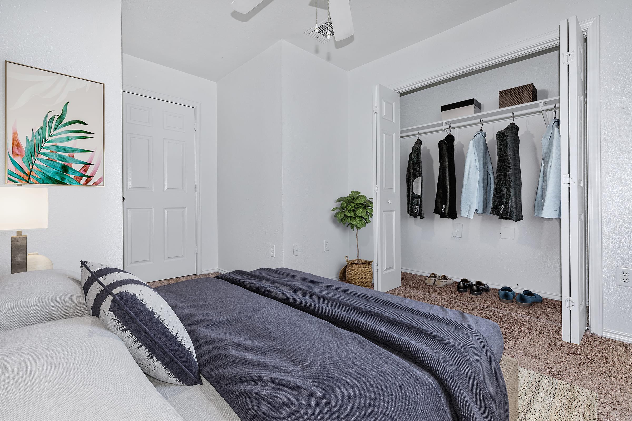
Neighborhood
Points of Interest
West Creek Townhomes
Located 1297 W Loop 1604 N San Antonio, TX 78251 The Points of Interest map widget below is navigated using the arrow keysBank
Cinema
Elementary School
Entertainment
Fitness Center
Grocery Store
High School
Hospital
Library
Middle School
Park
Post Office
Preschool
Restaurant
Salons
Shopping
University
Yoga/Pilates
Contact Us
Come in
and say hi
1297 W Loop 1604 N
San Antonio,
TX
78251
Phone Number:
210-880-1543
TTY: 711
Fax: 210-645-7404
Office Hours
Monday through Friday 9:00 AM to 6:00 PM. Saturday 10:00 AM to 5:00 PM.